Ground floor
- Entrance hall
- Living room (18.6 m2 with two sofas, coffee table, TV with stand, footstool, low unit, bay window overlooking courtyard)
- Dining area (9.75 m2): table with 6 chairs, sideboard
- Kitchen (7.60 m2): 4 gas rings, oven, microwave oven, dishwasher, fitted kitchen
- Back kitchen/laundry room (4.30 m2): sideboard, washing machine, fridge-freezer adjoining the kitchen
- Bedroom1 (9m2): 2 single beds, chest of drawers, 2 bedside tables
- WC
Upstairs: Linen (sheets, duvet covers, towels, not provided)
Bedroom 2 (12m2): 1 double bed, wardrobe, 2 bedside tables
Bedroom 3 (12m2): 1 double bed, wardrobe, 2 bedside tables
Shower room (4.15 m2): basin, pillar, shower, heated towel rail, WC
Garage - parking available in front of the garage
Courtyard, terrace with barbecue, garden furniture, awning.
Crockery and cutlery
WIFI
Mains: Cold water, hot water, boiler with hot water production, electricity meter.
CAPACITY: 6 people- Living area: 85 m2



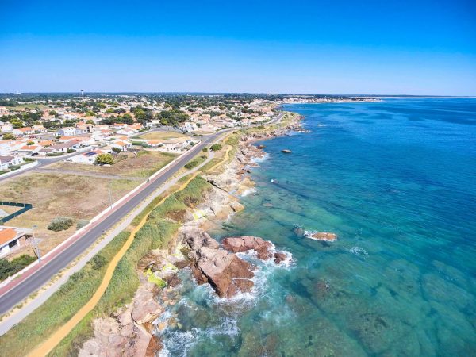
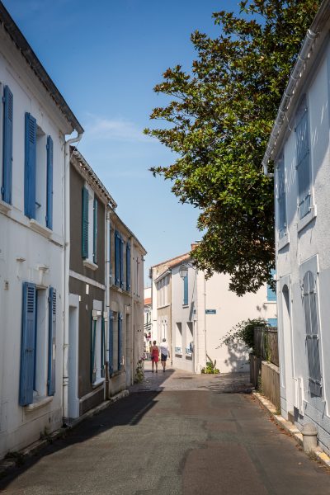
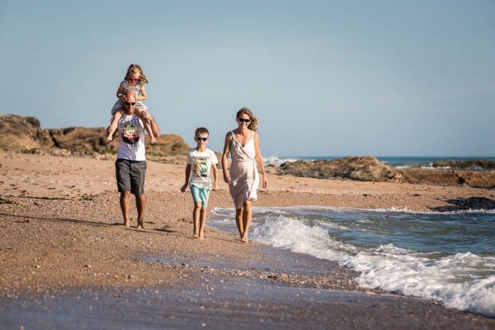
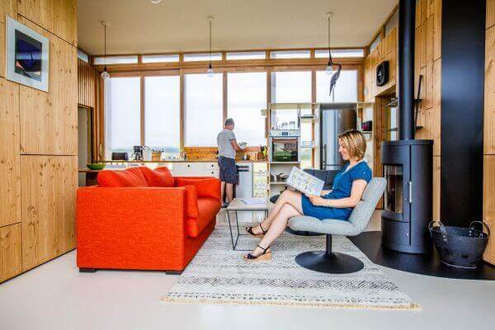
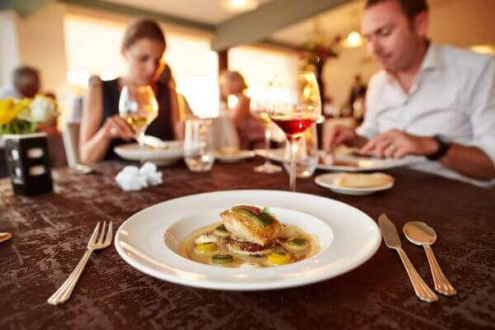
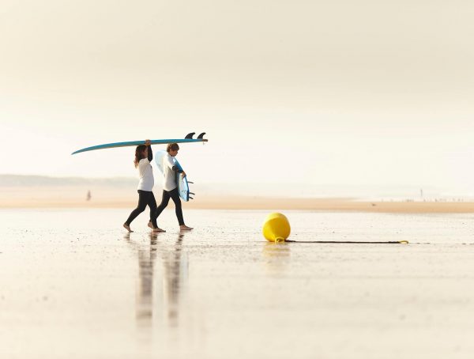
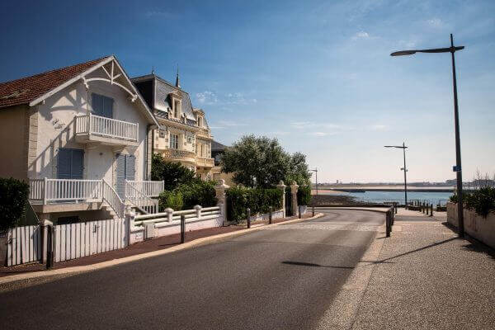
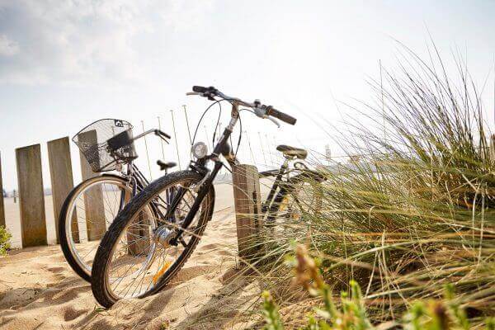
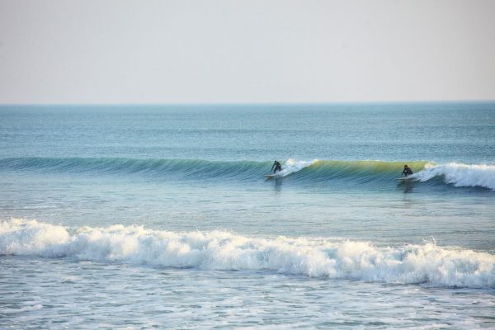

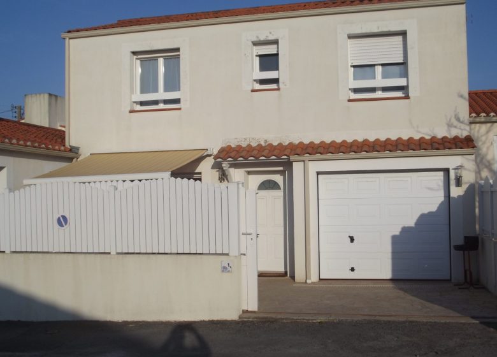
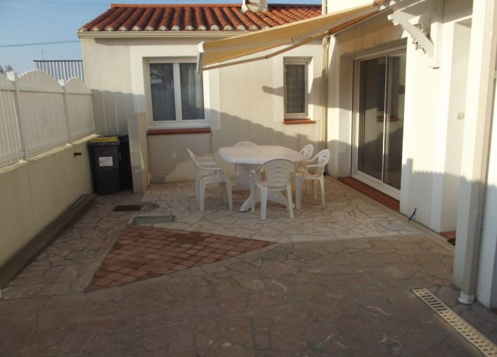
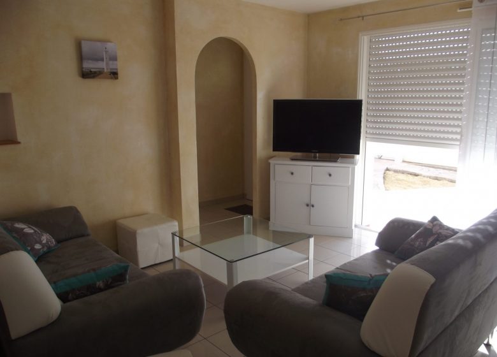
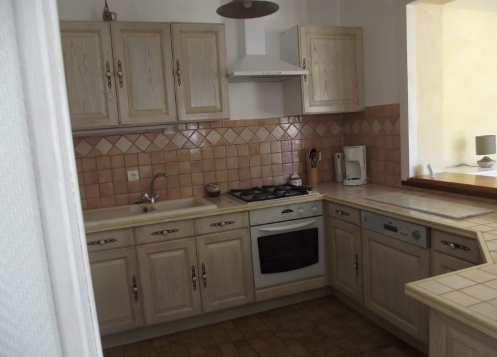
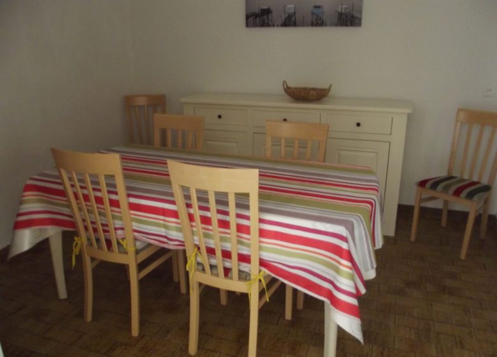
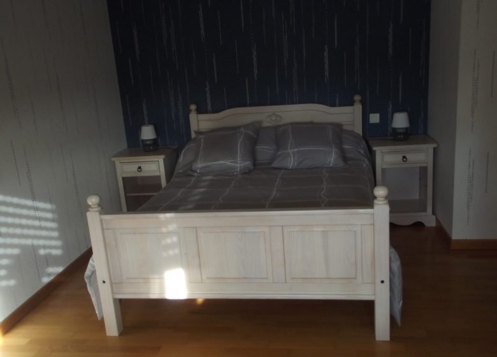
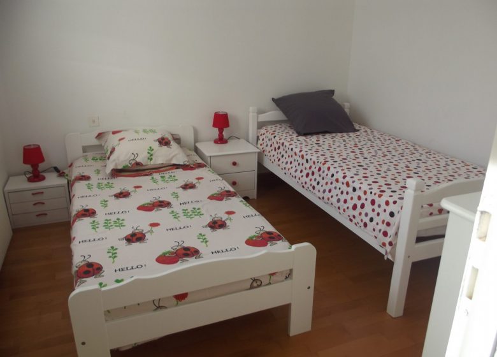
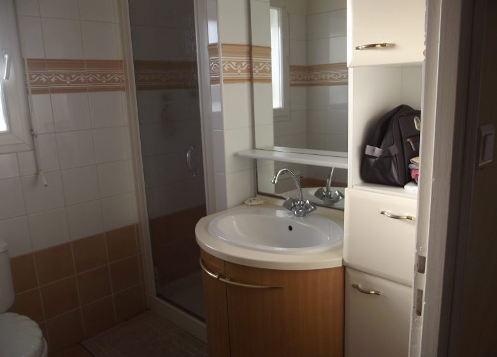
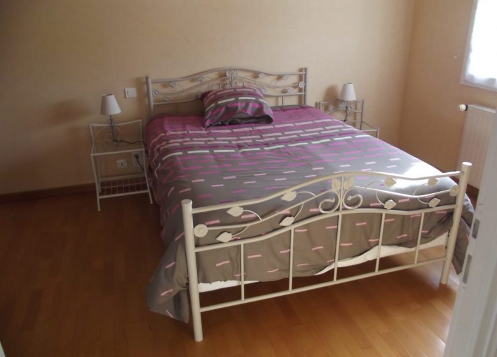





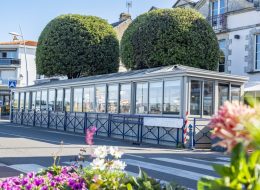



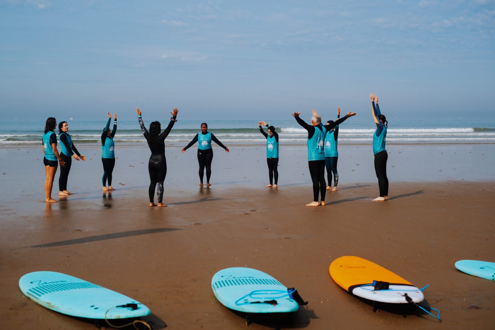
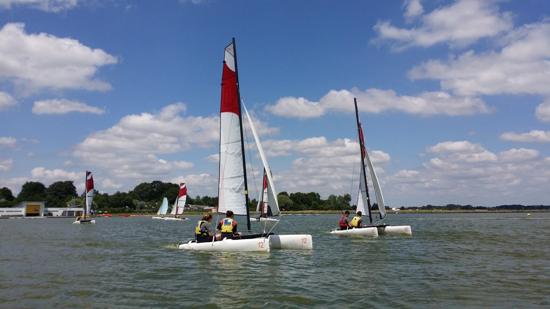

Give us your opinion