Catholic church built on the former priory created by the Benedictine monks of Mamoutiers, near Tours.
The church has a longitudinal plan with a nave and two side aisles with quadripartite vaults. It ends in a flat chevet.
The bell tower, the only remnant from the 14th century, has a square floor plan with a wooden spire and is included in the south aisle. The nave and transept were rebuilt in 1870.
The triangular façade features a portal with a pediment supported by pilasters. Above the pediment are a rose window and a clock, framed by buttresses.
On either side of these are two pointed arches, themselves framed by smaller buttresses.
The entrance is via the south door, also topped by a pediment.
Major restoration work was carried out on the church in 1969, including repairs to the roof, rendering of the walls, new door frames, installation of heating, new pews and new non-figurative stained glass windows. Mgr Paty, Bishop of Luçon, came to inaugurate and consecrate the new altar on 8 March 1970.
After 25 years of hard work, the church also boasts a new organ, installed near the choir in 2007. It has almost 2000 pipes and a particularly varied palette of sounds, spread over four manuals. The instrument was designed and largely built by a team of local craftsmen between 1979 and 2005. The final voicing is the work of Jean-Pierre Conan, one of the leading specialists in the sound aesthetics of the French classical organ.
Mass every Sunday at 11am.



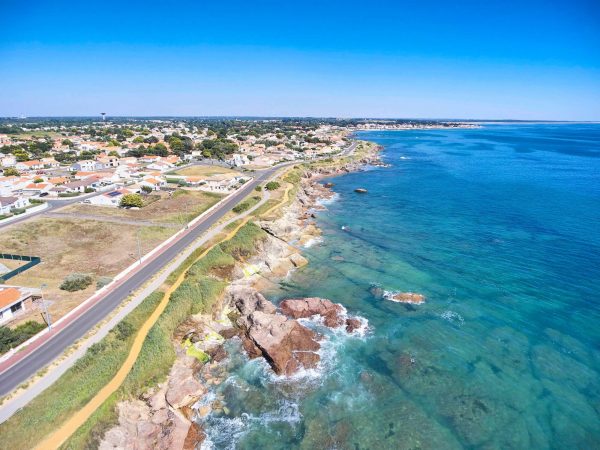
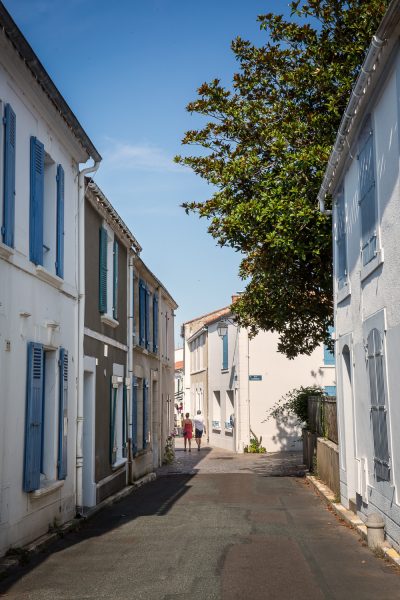
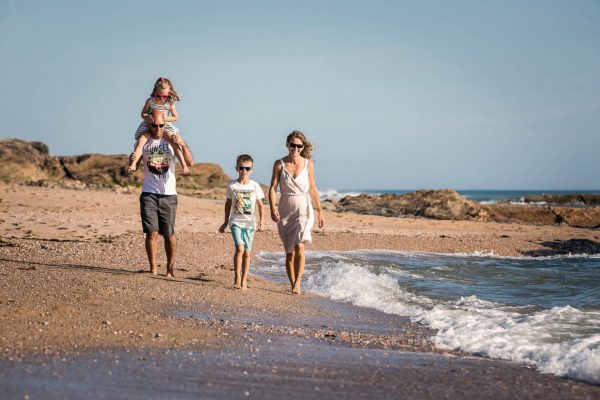
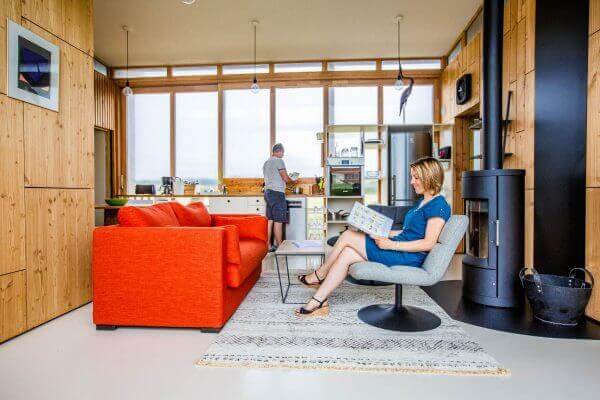
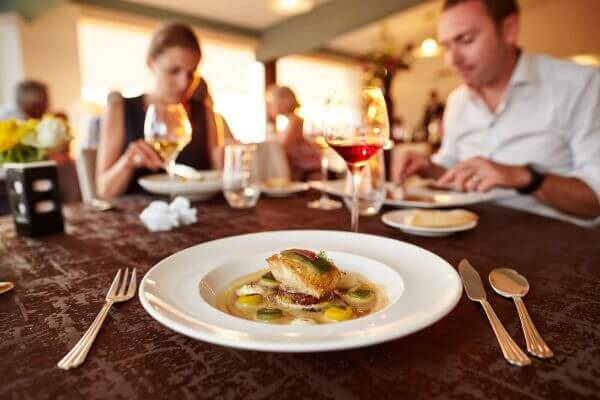
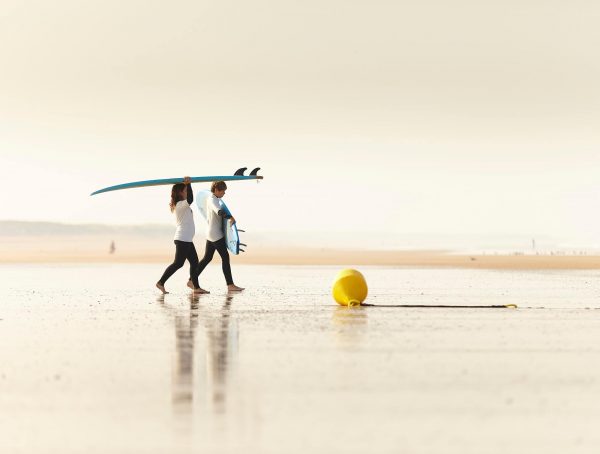
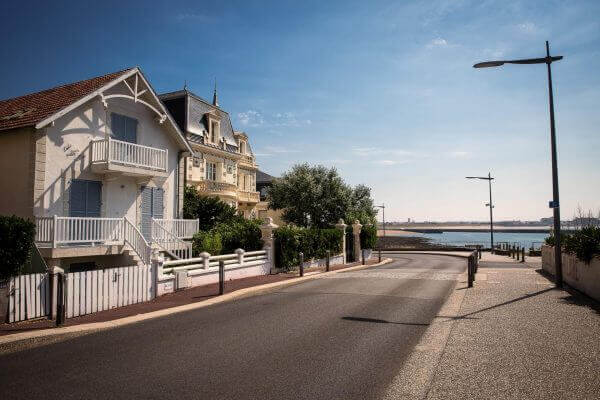
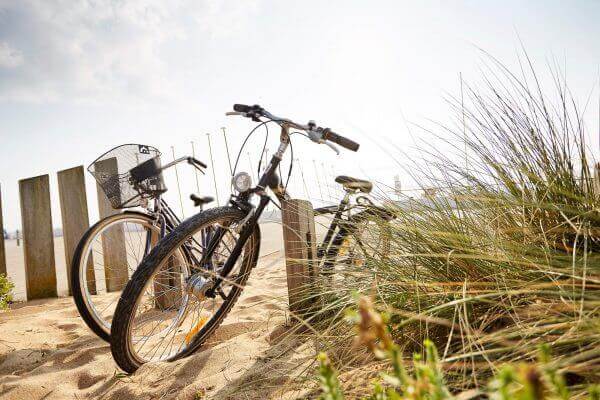
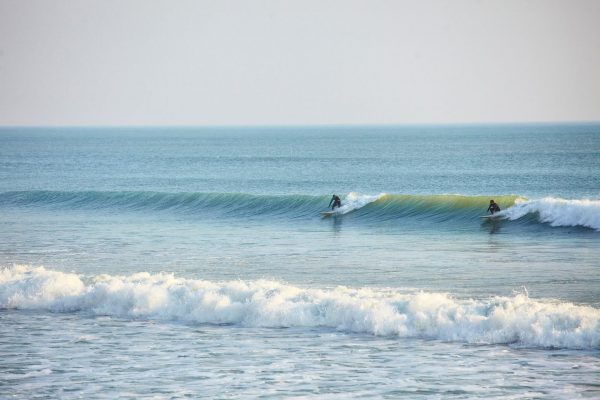

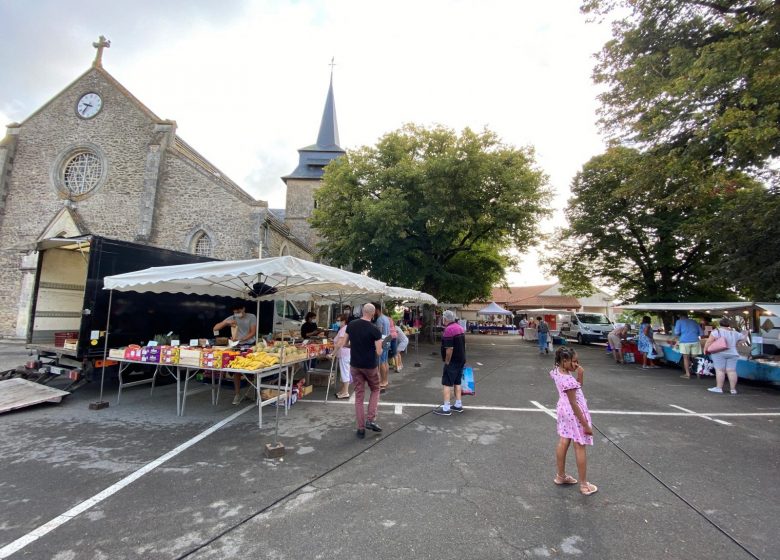
Give us your opinion